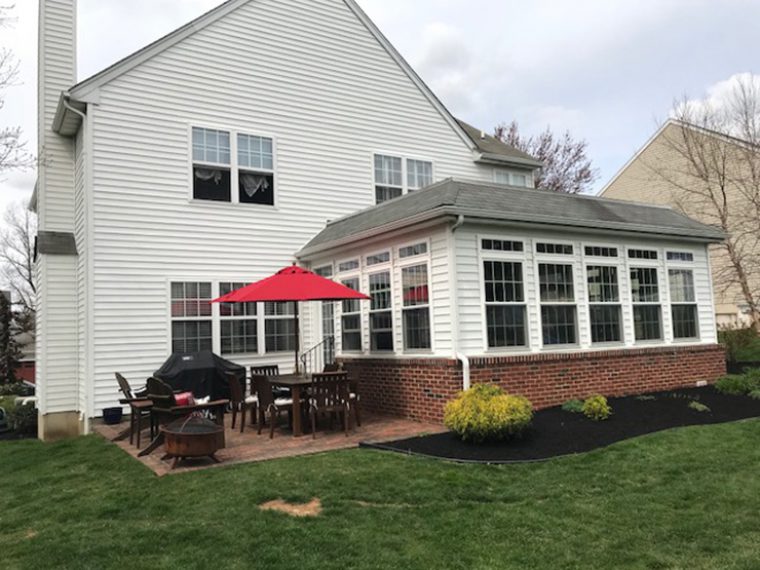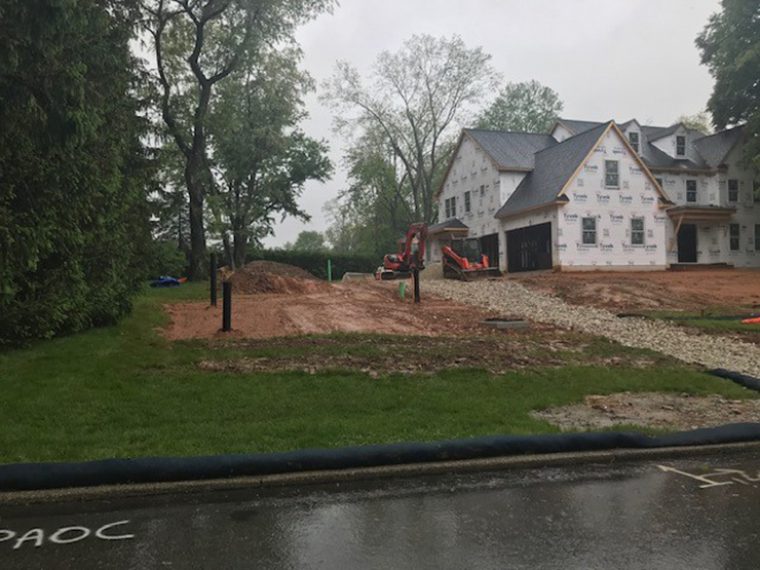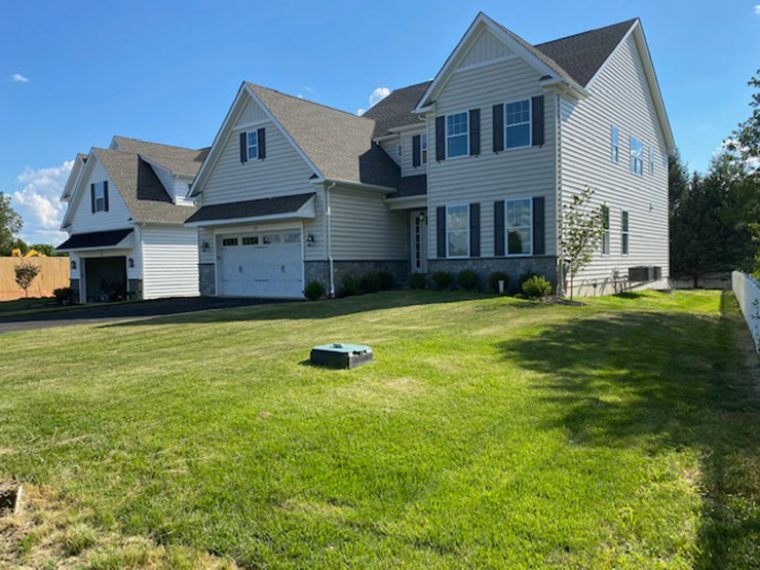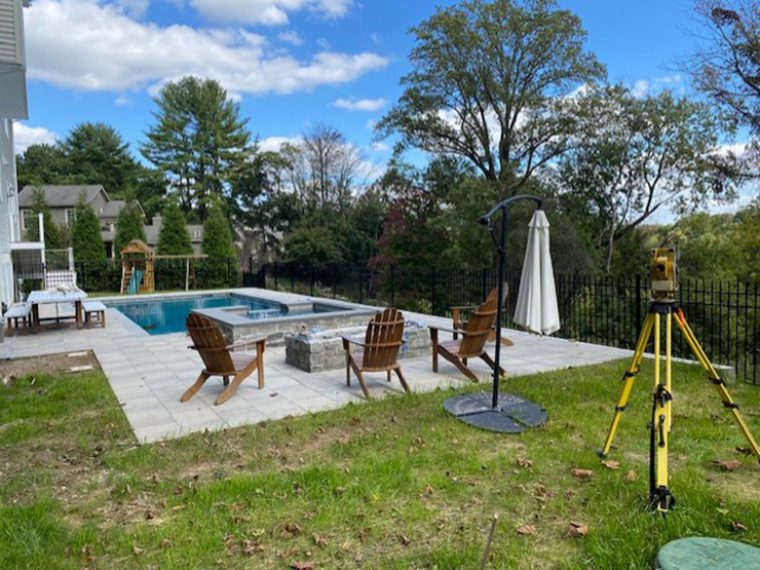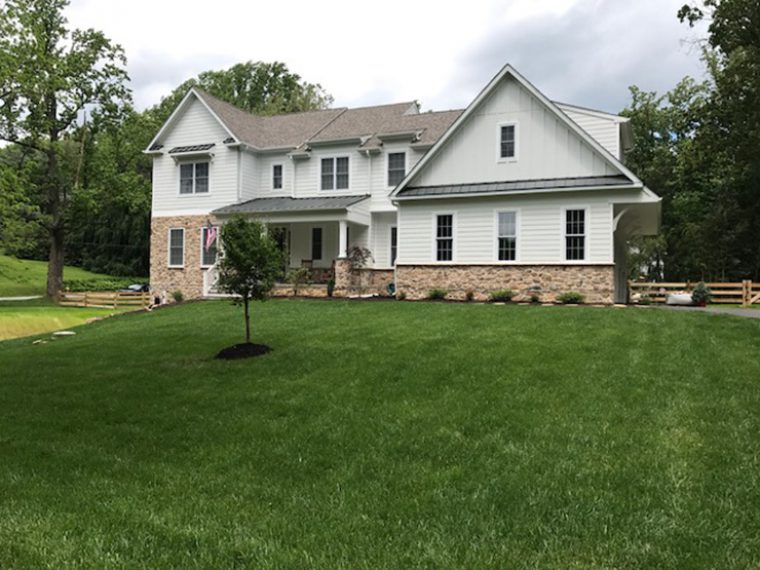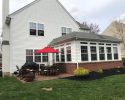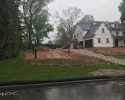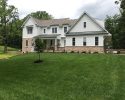Grading Permit Plans
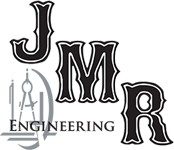
A permit plan is typically required by municipalities when looking to improve or develop a property. This could include building a single-family dwelling, building addition, adding an accessory garage, pool, patio, deck, pole barn, or any other structure or impervious area. Permit plans typically show the proposed improvements along with other important features of your property such as boundary lines, topography, and utilities. Each municipality has their own thresholds but usually you will need to complete a field survey of the property and also stormwater management design to control the additional runoff generated by the proposed improvements. JMR Engineering has considerable experience in most municipalities in the Chester County, Delaware County and the entire southeastern PA region and have developed relationships with these municipalities to help facilitate permit issuance and resolve any design or permit issues in a timely manner.
JMR Engineering permit plan services include:
- Grading Permit Plans
- Pool Permit Plans
- Erosion & Sedimentation Control Plans
- Zoning Permit Plans
- Building Permit Plans
- Stormwater Permit Plans
- Building Addition Plans
- Patio Permit Plans
- Pole Barn Projects
- Deck Permit Plans
- Field Surveys (link to our Survey page)
- Stormwater Management Design
- Grading Design
- Ordinance Analysis & Feasibility Studies
For more information, contact: Matthew Bush, PE
Office: 484-880-7342 ext. 102, email: [email protected]

